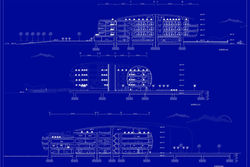Portfolio
Bachelor of Architecture - Ricardo Palma University - Lima, Peru 2006 - 2011
Fourth Year - Second Semester
Hotel and Wellness Center - Key Largo, Florida.
This semester students participated in a virtual studio project with Ball State University in Indiana Usa.The task was to design a Resort Hotel & Health/Wellness Center in in Key Largo, Florida.
One important challenge for this project was to design a unique resort for people seeking to address every aspect of health and well-being within a single facility. The project included the typical resort hotel amenities, such as guest rooms, conference/meeting areas, retail, food and beverage, and a health/wellness center that featured a medical clinic and diagnostic facility, a fitness club, and a full service spa.
http://americas.iweb.bsu.edu/americas/Americas_vds10/2010_project.html
Honors
The project had a meritous participation in the 2010 Virtual Design Studio of Las Americas Network where it won the third international place and has been recognized in a competitive enviroment holding more than 150 design projects.
Relevant Characteristics
The relation to the cultural and social expressions of the surrounding community. (Competitions Objective)
Design Process
In the first stage, the first graphic image, the design of the form was based on the idea of the Key Islands culture which was shaped by treasure hunters and sunken war ships being the project a work of cultural significance and a renewed appreciation of historical and cultural heritage .
The minimum impact of the design in its immediate enviroment. (Competitions Objective)
Bioclimatic System
During the design of the structure we considered the impact of the human activities to the actual life of the mangrove swamp and suggested a form and design that leaved untouched the basic and natural resources, light, water and air, preserving their natural cycle.
The design of the structure was part of the bioclimatic system and was based on characteristics of the most important ecosystem: the Mangrove Swamp of Florida.
Hence the structural system of the project highlighted the importance of the occurrence of these ecosystem as a natural heritage. It's pleats formed the structural spaces that were the main structure of the object and the unique attribute of the proposed system. It had partly submerged areas and afforded the appropriated levels of safety and security against natural disasters because of its high resistance to weather and environmental changes which represented the mangrove swamp attribute. Its materiality, the stainless steel was used because of its high resistance to natural forces and did not damage the mangrove due to its chemical composition having an integration with the mangrove due to its design, which consisted in a pattern of holes along the leng of columns in order for the plant life of mangrove swamp to grow naturally through them.
In the second part of the bioclimatic system we used strategies for having the right direction of the volume during specific months like June an December in order to have natural light in the main spaces, which brought positive effects to the users of the project.
The responsibility for the preservation of the undisturbed mangrove area within its own site (Competitions Objective).
The other part of the bioclimatic system design used the water recycling system of the mangrove Swamp, which is one of the most important roles of the ecosystem and is the elaborate desalination process of the subterranean Soil, which happens through a water exchange system named reverse osmosis.
This system was used in the project in five phases in the mangrove swamp gardens of the upper levels .
In the first phase the sea water was pumped towards the mangrove swamp through transparent spaces that accumulated the water vapor produced by the mangrove swamps. Then during the daytime the plant released salt residues in water vapor which were recycled by condensation via a dome structure or enclosed cover. At night fresh water vapor was then recycled capturing the condensate water on the adequate surfaces as temperature drops during the night. In the third phase gravity pulled the water to a collection point, over the transparent enclosures of the volume until it reaches a general tank.
Finally we obtained fresh water that went through ultraviolet filters to kill all bacteria, so the recycled water may be used to service the Hotel.
The possibility of change of use in part of the resort facilities - shelter for hurricane events and surge hospital (Competitions Objective).
The project included the typical resort hotel amenities, such as guest rooms, conference areas, retail, food and beverage, and a wellness center, a fitness club, and a full service spa in the first and second floor and the hotel rooms in the upper floors.
In the first floors the spaces were design in sequence with two lines of corridors providing an easy way to walk if needed in case of emergency and the dimensions of the corridors and steps were designed in order to be used in the case of hospital.
 |  |  |
|---|---|---|
 |  |  |
 |  |  |
|---|---|---|
 |  |  |
 |
 |  |  |
|---|---|---|
 |  |  |
 |  |  |
|---|---|---|
 |  |  |
 |  |  |
|---|---|---|
 |